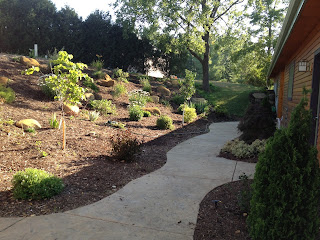 |
| This is one of the pieces of copper we used to make the kitchen backsplash. This is he back waiting to be adhered to the hard board. |
 |
| Here Rich is installing the range hood over the stove after the copper backsplash was installed. |
 |
| Here is the finished product. The colors in the copper patina "really bring the room together," for all you Labowski fans. |
 |
| The kitchen is pretty much finished. Notice the wall below the windows is still raw. The next project will be to intsall cedar boards up there, like the ones on the ceiling. |
 |
| This is the window guy converting the fixed window in the foyer to a window we can open. We get a nice breeze through there now. |
 |
| The foyer is finished. |
 |
| This is the rock garden in front of the house. "What drought?" you ask... |
 |
| Oh yeah...This is the front yard. We obviously didn't waste any well water on that! The weeds are nice and green, though. |
 |
| We found a nice clear pine baseboard that stains well to match the walnut flooring. Don't tell anybody we're cheating. |
 |
| Here's Master Crafstman Richie installing the stainless steel railing around the steps to the basement. We'll be putting the same rails around the roof of the garage, too. |
 |
| Finished product. |
 |
| Here's the mud/laundry room in the rough. |
 |
| Finished product...everything works! |
 |
| Guest bath just waiting for guests. |
 |
| We gain very little heat from the sun in summer thanks to the southeast orientation, the overhang of the roof, and the trees. |
 |
| This garden is along the property line. The flowers were transplanted from Laura's garden in Madison. They love their new home, and so will we. |
 |
| Rich installing the walnut floor in the guest room. |
 |
| The guest room is finished. When we move in, we'll use this room until the master bedrom is done. |
 |
| Current state of the master bathroom. No plumbing yet; this will be the last room to be completed. Lord knows when, we don't! |
 |
| Laura's closet, ready for use. |
 |
| What keeps us going.... |











